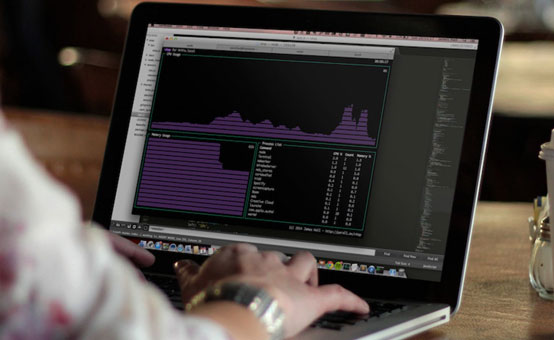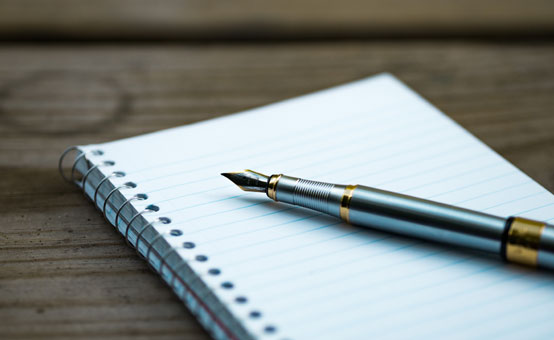As an architect, builder, engineer or real estate marketer, you will find that beautifully rendered 3D images will give you a definite edge over the competition and help you to communicate the design intent in a clear and comprehensive manner. 2D drawings form the basis for any detailing and 3D imagery that may be required at later stages. VegaCADD can help you with easy and effective 2D CAD solutions for all your architectural and interior design projects.
Here is a step-by-step outline of the processes involved in creating your 2D rendered images:




