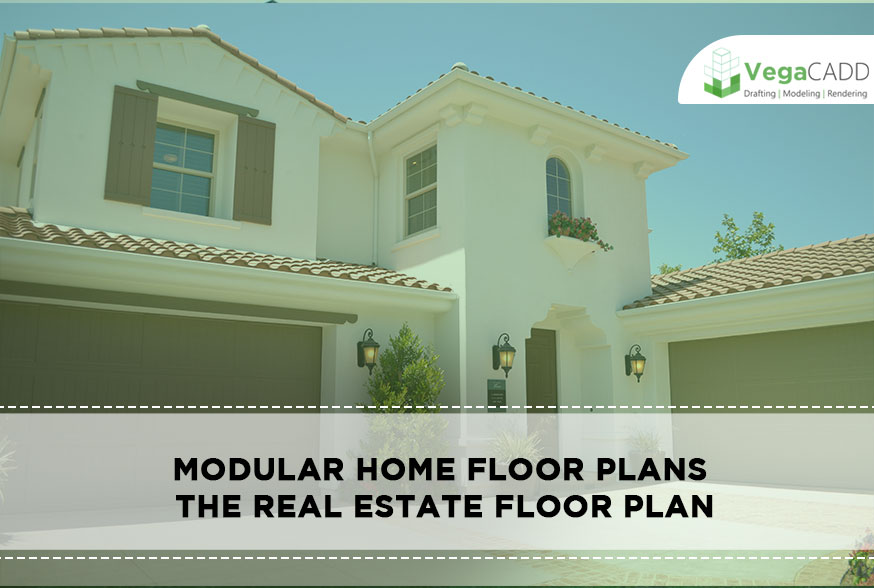Modular Home Floor Plans are fastest becoming one of the most expanding key elements of the home construction industry as a blueprint for building the modular home. This type of home building is constructed in segments and then transported to the site location on flat bed trucks and sited using large cranes.

They are constructed in controlled, secure building centres employing accurate and effective construction tools and utilising the latest technology. Modular homes are viewed with a far greater standard than a traditional onsite built residence even though it is constructed to the same building codes and legislation as a traditional built home.
Is a modular home the same as a manufactured home?
Simply put, no they are not. Traditionally manufactured houses which are often referred to as “mobile” or “trailer” houses, are a distinct form of construction system in contrast to log, modular, or pre fabricated residences. Manufactured homes are often built to a variance of the building standard namely the 'Federal Construction Safety Standards Act'. Traditional historic building codes require these types of manufactured residences to be built upon a permanent steel chassis and it is important to clarify that a number of communities within the US will have restrictions on where manufactured homes can be sited.
Modular homes constructed using Modular Home Floor Plans Design, are built to the same building codes required by your state or county law. The placement of these homes is not subject to restrictions of building or zoning requirements. Modular homes are inspected at the assembly plant throughout each part of construction process ensuring the finished result complies with local and state building regulations. The evidence of this inspection is typically displayed through a State or inspection agency label of approval.
If you want to custom design your own home using modular home floor plans, many suppliers will be able to accommodate your own plans. The majority of suppliers now utilise CAD drafting programs enabling home buyers to work with their supplier to construct and design their perfect residence. It is worth bearing in mind however that manufacturers vary in terms of engineering capabilities therefore shop around and ensure that your supplier is able to accommodate you modular home floor plans.
What are the benefits of modular homes?
A distinct modular home benefit is clearly quality control based. This is a result of the fact homes are constructed in a sheltered factory environment ensuring the building materials are not exposed to outside weather and the obvious problems this can entail. further benefits include the fact that as everything is built in a factory setting, walls, floors, and ceilings are constructed using the latest cutting machines ensuring that all materials used are square and cut extremely accurately giving a superb finish to the project.
More tangible benefits of utilising modular home floor plans and overseeing the construction with your supplier is cost and timing variations are removed. When you purchase a modular home you will be aware from outset precisely what cost is to be incurred enabling you to better plan the financing of the project.
In summary then, modular home floor plans can be an ideal way to design your own home and are built in sections in a manufacturing factory. Bear in mind they must conform to all local and state building codes applicable to the final citing point of the residence. The home modules are then transferred to the placement site on flat bed truck beds and placed together by expert builders. Following the construction of the home on site, a local building inspector will visit to ensure the residence meets with local building requirements and that all work is up tot he required building standards.
In terms of pricing, modular homes especially those built using Modular Home Floor Plans, are frequently far less costly per sq. than their traditional onsite constructed homes.
Contact us here for Modular Home Floor Plans.