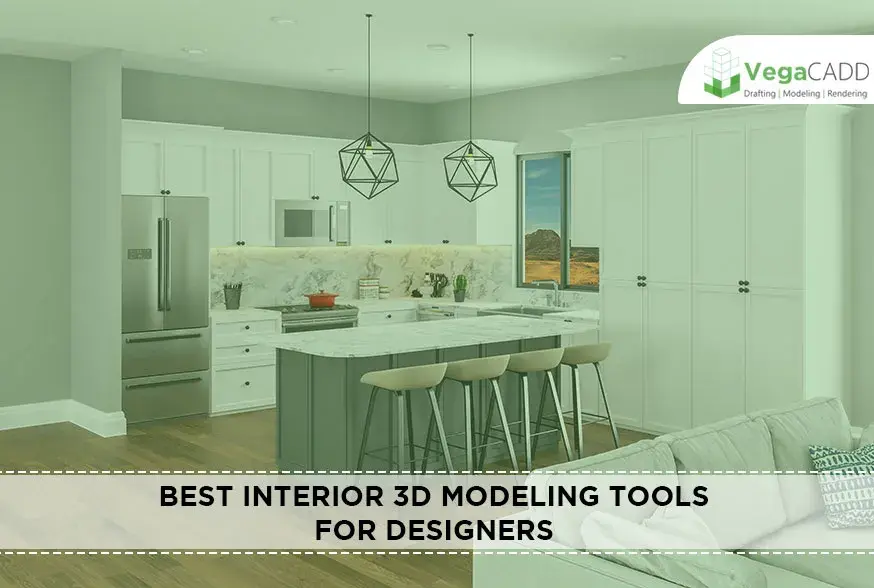The best interior 3D modeling tools for designers are SketchUp, Rhino 3D, and AutoCAD. They offer the most intuitive user interface which makes it easy to create true-to-life designs in a fraction of time. These programs allow you to produce high-quality renderings that include furniture, accessories, and architectural details with ease.

SketchUp is a free interior 3d modeling software that can be used to design, construct and share your creations with the world. It's fun and easy to use, but there are many advanced functions for those of you who want more control over the process. SketchUp has been around since 1999, so it's one of the most popular programs out there. But don't take our word for it. Download a trial version today and decide for yourself if this is the best interior 3D modeling software for your needs.
2. SketchUp is a free, easy to use program for 3D modeling that can be used on Windows or Mac computers
SketchUp is a free, easy-to-use program for 3D modeling. It's perfect for any amateur who wants to create architectural models or other types of 3D images. You can download it from the SketchUp website and get started right away. There are plenty of tutorials on YouTube that will help you learn the basics quickly so you'll be designing your first model in no time. What’s the best part? Sketchup is an open-source software which means that anyone with internet access has access to this useful tool.
3. It's perfect for interior designers because it has tons of features and the interface is intuitive
If you are an interior designer, SketchUp is perfect for you. It has tons of features to help make your design come alive. You can take measurements and get the dimensions right on the first try with an accurate 3D model. If you have any questions about how to use its many features, just ask our online chat support team.
4. You can easily import your photos into the model to make them look more realistic
Getting a new home is an exciting time. Yet, there are so many decisions to make; from the layout of your living space to the paint colors of your bedroom. One question that often comes up is "How can I design my room?" Whether you're starting from scratch or want some inspiration for a renovation project, it's easy to customize SketchUp interior 3D model renderings with panoramic photos and beautiful furniture arrangements. With just a few clicks on our website, you can upload your favorite photo and then create a scene around it. You'll be able to see what any picture would look like in your dream house before making expensive mistakes.
5. This program also comes with a huge library of furniture pieces that are customizable in many ways
You may have heard of SketchUp, the popular 3D modeling software. Did you know that it also comes with a huge library of furniture pieces? This includes chairs, couches, tables, desks, and more. You can even customize these pieces to suit your design preferences. These are perfect for those who love interior design but don't want to spend hours drawing up their furniture. So if you're looking for an easier way to spruce up your living space or office desk then this is just what you need. Check out the video below for more information on how SketchUp works.
6. There are over 100 free models available from Google Warehouse so you don't have to spend any money!
When it comes to interior 3D model SketchUp, there are over 100 free models available from Google Warehouse. These can be accessed and downloaded by anyone with a computer and internet connection. This is great for people who want to save time and money when designing their own house or building design.
Contact Vegacadd for Interior 3d Modeling Today!
At Vegacadd, we create high-quality 3D rendering services for real estate and 3D Model marketers. Our team uses the latest technologies and trends to produce photo-realistic visuals that help market properties in an effective way. Turn your campaign into a success with our cutting edge solutions today!
Contact us here for Interior 3d Modeling services.