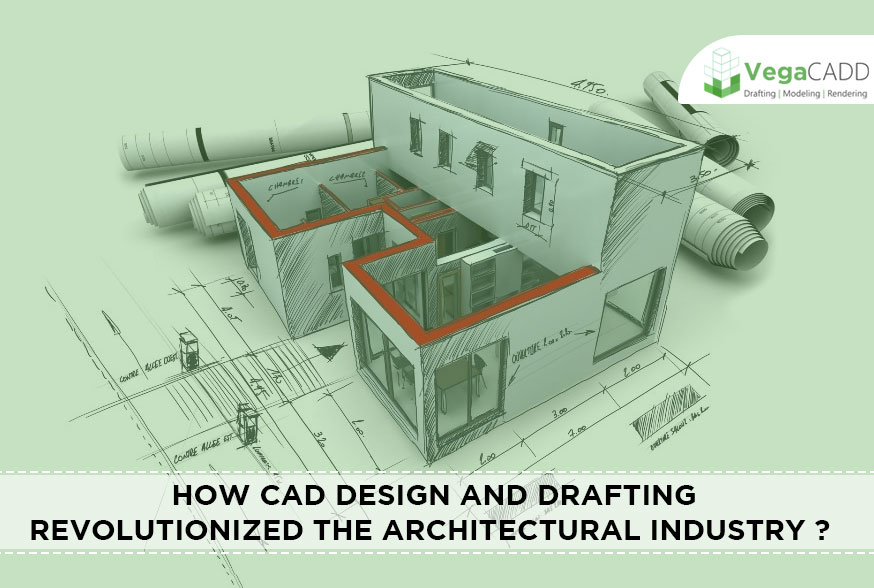Every benefits from revolutionary trends in technology. For the architectural industry, CAD Design and Drafting came as a godsend to make designing and presentation of construction sketches easier. Through this innovative technology, architectural could save time in the initial design process and present more professional drawings to clients. Architectural CAD Drafting also helped operational costs in this industry as fewer resources were needed at the designing and drafting stages of construction.

Leveraging this technology ensured better dimensional accuracy, improved efficiencies, and cost-savings. 3D CAD Drafting enhanced productivity among designers and ultimately improved client relationships in the industry. It is one of the ground-breaking technologies in the architectural industry.
Analyzing the Impact of CAD Design and Drafting in the Architectural Industry
To appreciate the impact of Architectural CAD Drafting in the AEC (Architecture, Engineering, and Construction), you have to understand how architects used to work before this technology. Drawing, designing and drafting architectural concepts was a tedious and back-breaking task fraught with the risk of errors.
It was a time-consuming affair that required a lot of resources to complete. Clients would demand revisions which would then lead to project delays. In all this, meeting compliance standards was also tough for architects. All the resources required to set up an architectural design company discouraged most professionals.
The entry of CAD Drafting has revolutionized the architectural world for the last four decades. CAD has revolutionized the intricate process of planning, design, and evaluation. Take a look:
-
Better Planning & Design
The traditional pen-and-paper method previously used to draw their design plans was time-consuming and inaccurate. It made the portrayal of buildings difficult hence the advantage of CAD in drawing sleeker and more extensive projects. CAD technology in architecture offers precision, accuracy and 2D/3D capabilities.
Architects can still draw on paper and transfer their work to CAD for better portrayal and presentation. It is not easier to share and collaborate on designs using widely accepted using formats such as DXF.
-
Speedier Editing And Revisions
One of the toughest parts of the drawing and designing a building is the revisions phase. It was a tedious process when using pen and paper, but CAD Drafting services now make this easier. An architect will have their design plans and features stored safely on CAD and editing and re-visioning takes a shorter time. There’s no need to start from the beginning when revising a building plan.
-
Better Presentations With Virtual Tours
It is tough for a client to see what you have in mind as an architect. However, with a virtual tour of the plan, things become more evident. 3D CAD Drafting allows Virtual Tours which are better in every way and your client will understand the project quickly.
-
Project Evaluation
By using CAD together with other tools such as Building Information Management (BIM), an architect can now track and plan various stages from design to construction. These tools offer you functional and informational components of the architecture.
CAD Design and Drafting is one of the most revolutionary technologies to come to the AEC (Architecture, Engineering, and Construction). Architects now have the best tool to design, draw, present, edit and revise their work. It is a tool that saves time and resource, enhances productivity, reduces the risk of errors and builds better client relationships through better designs and presentations.
Vegacadd CAD Drafting Studio, provides specialized assistance to clientele for their architectural, interior design and property marketing requirements. We provide entire spectrum of services spanning Architectural Visualization, Animation and Drafting & Modeling.
Contact us today at +1-(888)-863-4445 to discuss your CAD Drafting needs. We shall be happy to help!